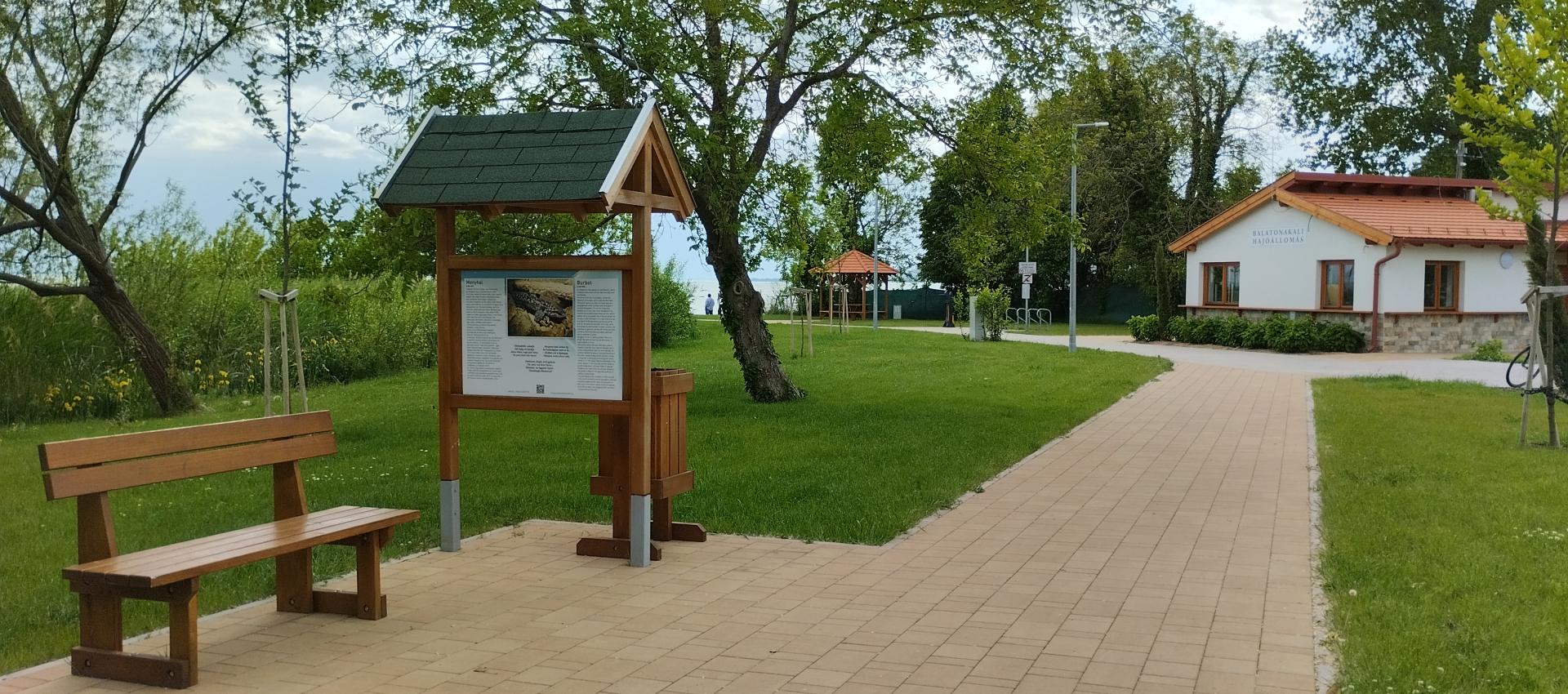
Vargha László rajza az épületről.

Fénykép a lakóházról. 1930–40-es évek.
A második világháború pusztítása sajnos Akalit sem kímélte, hisz nem elég, hogy sokan a harctéren vesztették életüket, a falut több ízben bombatámadás is érte. Ezek következtében pusztult el második állomáshelyünk sarkon álló tornácos házának a mai napig romos hátsó épületrésze, több lakó- és melléképület, de még a római katolikus templom is károkat szenvedett.
Vargha László néprajzkutató, építész a múlt század húszas éveitől kezdve évtizedekig látogatta településünket népi építészeti kutatásai kapcsán. Varghát Akali egységes, ráadásul akkoriban még élő faluképe olyannyira megragadta, hogy célul tűzte ki a később Szentendrén létrehozott Szabadtéri Néprajzi Múzeum előkészítése kapcsán, hogy Akali faluközpontját egy az egyben fel kell építeni a Skanzenban.
Mindez ugyan nem valósult meg, de a Vargha László kutatásai nyomán ránk maradt leírások, felmérések és fényképek segítségével magunk elé idézhetjük akár az 1920-as évek Akaliját is, köztük azt a lakóházat, melyet ő a Balaton-felvidéki háztípus legtökéletesebb példájának tartott. Az archív fényképek, rajzok segítségével mi is gyönyörködhetünk ebben az eredetileg minden bizonnyal kisnemesek által épített tornácos házban.
Azonban a sors nem volt kegyes ezzel az épülettel sem: a világháborúban ugyanis bombatámadás érte, leégett, majd a tulajdonosai nem a megmentése, hanem a fokozatos átépítése mellett döntöttek. A jelenleg látható épület kialakításában dicséretes, hogy bizonyos elemeiben tiszteleg a nagy előd előtt.
Vargha László néprajzkutató, építész a múlt század húszas éveitől kezdve évtizedekig látogatta településünket népi építészeti kutatásai kapcsán. Varghát Akali egységes, ráadásul akkoriban még élő faluképe olyannyira megragadta, hogy célul tűzte ki a később Szentendrén létrehozott Szabadtéri Néprajzi Múzeum előkészítése kapcsán, hogy Akali faluközpontját egy az egyben fel kell építeni a Skanzenban.
Mindez ugyan nem valósult meg, de a Vargha László kutatásai nyomán ránk maradt leírások, felmérések és fényképek segítségével magunk elé idézhetjük akár az 1920-as évek Akaliját is, köztük azt a lakóházat, melyet ő a Balaton-felvidéki háztípus legtökéletesebb példájának tartott. Az archív fényképek, rajzok segítségével mi is gyönyörködhetünk ebben az eredetileg minden bizonnyal kisnemesek által épített tornácos házban.
Azonban a sors nem volt kegyes ezzel az épülettel sem: a világháborúban ugyanis bombatámadás érte, leégett, majd a tulajdonosai nem a megmentése, hanem a fokozatos átépítése mellett döntöttek. A jelenleg látható épület kialakításában dicséretes, hogy bizonyos elemeiben tiszteleg a nagy előd előtt.
6. In search of a missing asset


Unfortunately, the devastation of the Second World War did not spare Akali, as not only did many people die on the battlefield, but the village was also repeatedly bombed. As a result, the rear part of the porch of our second station, which still stands on the corner, was destroyed. Several residential and outbuildings were also destroyed, and even the Roman Catholic church was damaged.
László Vargha, an ethnographer and architect, visited our settlement in the 1920s in the context of his research on folk architecture. Vargha was so captivated by the unified, and at that time still living, village image of Akali that he set himself the goal of building a replica of the village centre in the open-air Szentendre Skanzen Village Museum.
All this did not come true, but with the help of the descriptions, surveys, and photographs that have come down to us from László Vargha's research, we can even recall the Akali of the 1920s, including the house that he considered the most perfect example of the Balaton Upland house type . With the help of archival photographs and drawings, we can also admire this porch house, which was probably originally built by noblemen.
However, fate was not kind to this building either: it was bombed during the Second World War and burnt down. Its owners decided not to save it, but to gradually rebuild it. The design of the current building is commendable in that it pays homage to its great predecessor in certain aspects.
László Vargha, an ethnographer and architect, visited our settlement in the 1920s in the context of his research on folk architecture. Vargha was so captivated by the unified, and at that time still living, village image of Akali that he set himself the goal of building a replica of the village centre in the open-air Szentendre Skanzen Village Museum.
All this did not come true, but with the help of the descriptions, surveys, and photographs that have come down to us from László Vargha's research, we can even recall the Akali of the 1920s, including the house that he considered the most perfect example of the Balaton Upland house type . With the help of archival photographs and drawings, we can also admire this porch house, which was probably originally built by noblemen.
However, fate was not kind to this building either: it was bombed during the Second World War and burnt down. Its owners decided not to save it, but to gradually rebuild it. The design of the current building is commendable in that it pays homage to its great predecessor in certain aspects.








